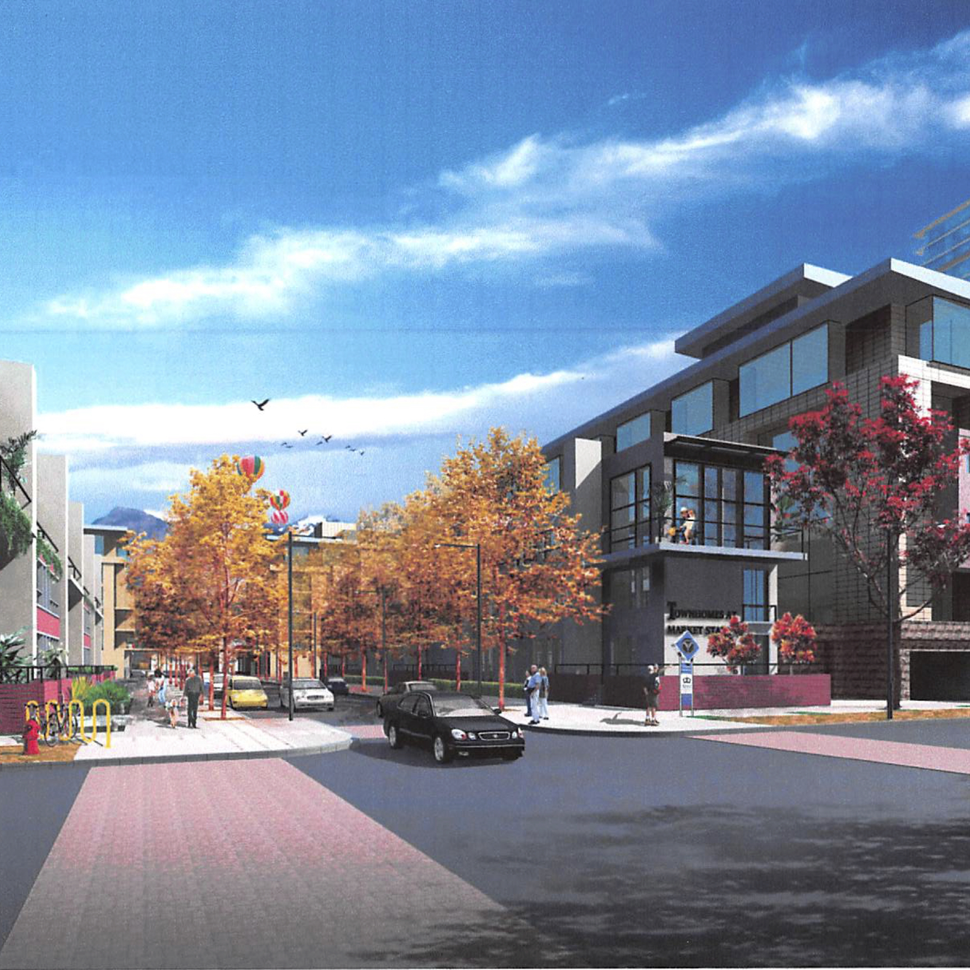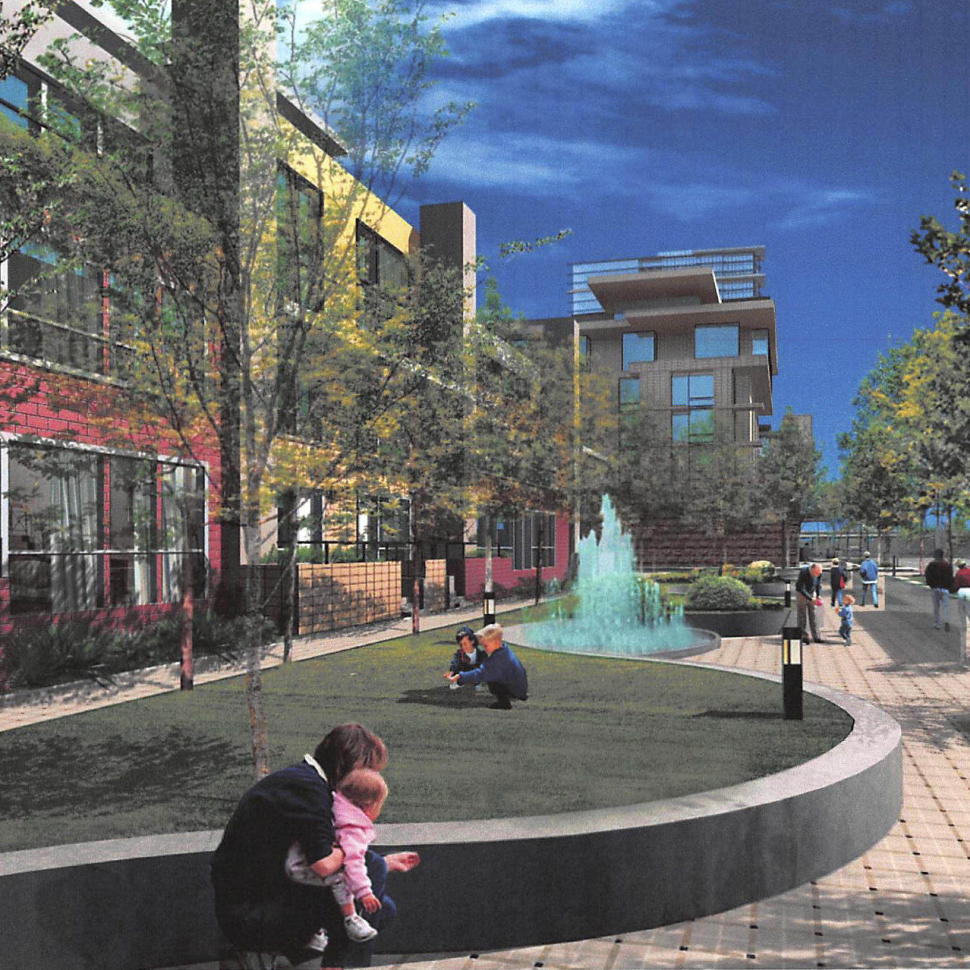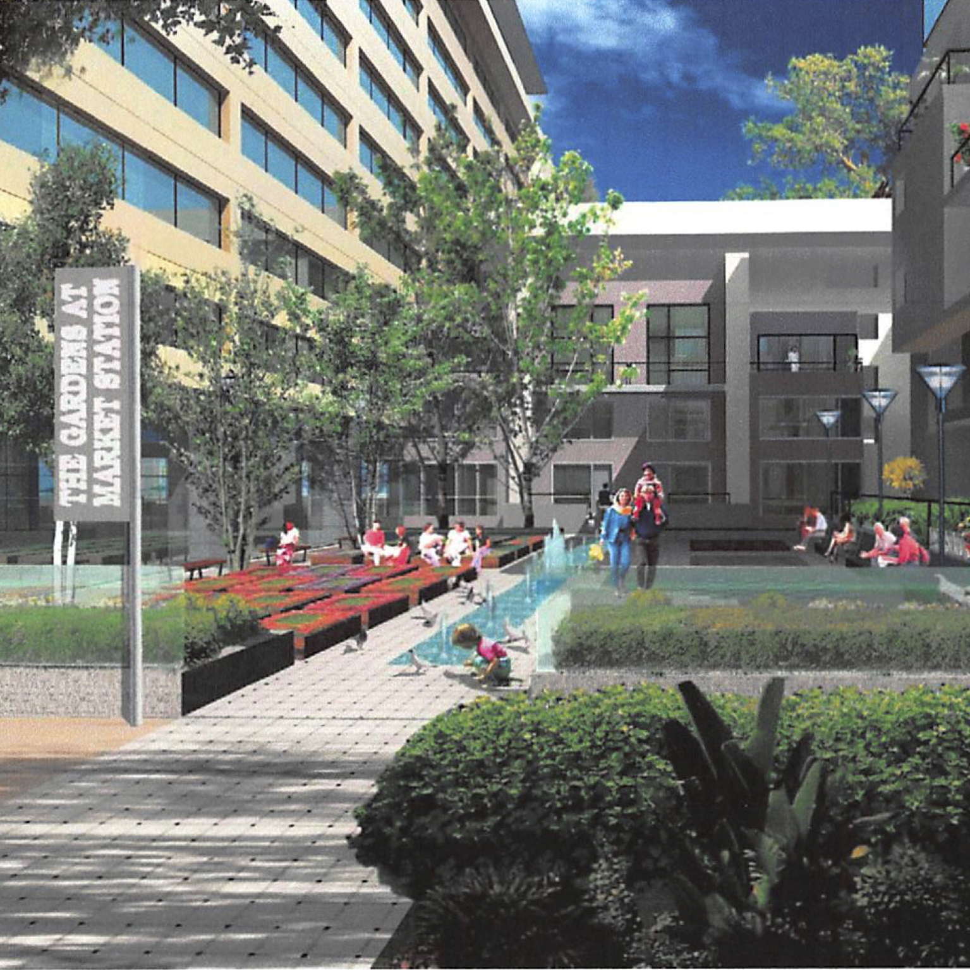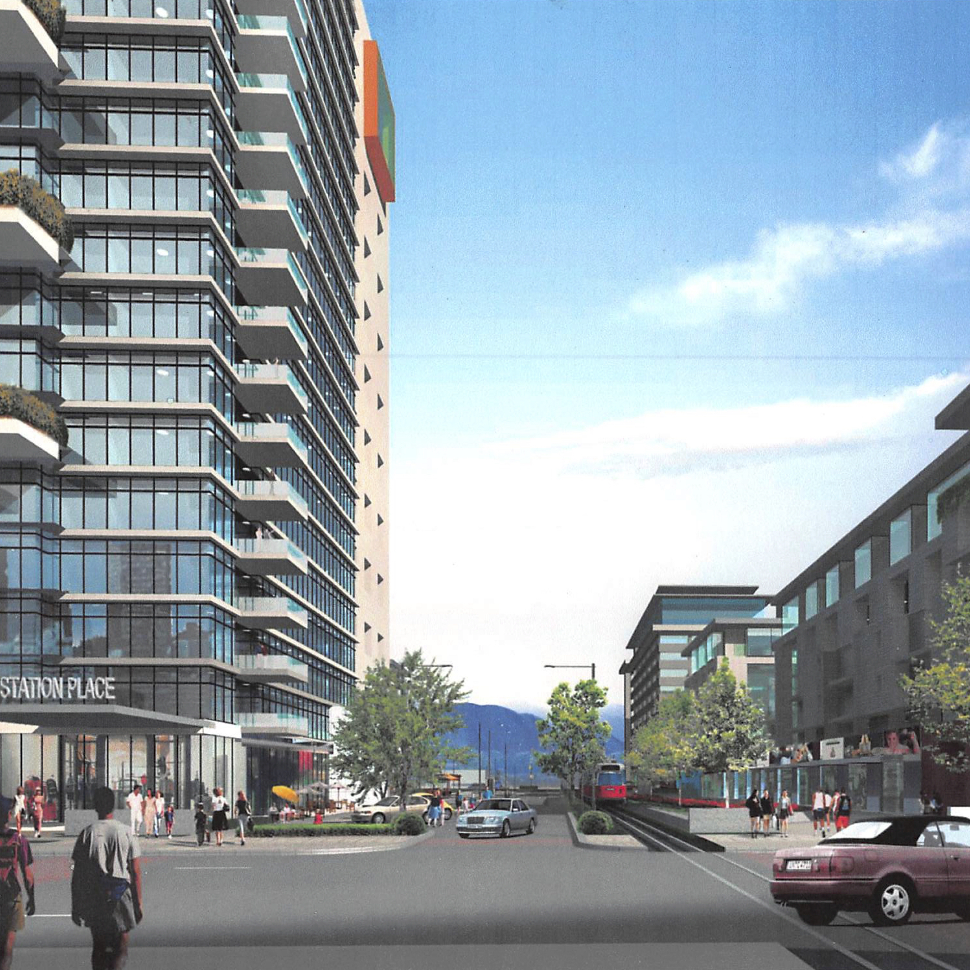Market Station
The Market Station development is a mixed-use project that will create an urban village in South Salt Lake City. The project will consist of 834 residential units, 937,208 square feet of residential space.
The project will be developed over three phases with an estimated eight year construction timeline. Figure 5 visually represents the plans for each phase. The development will contain mostly residential buildings with some office and retail space as well. The retail space will be located on the ground level, while office space will be located mostly in the southern part of the development, with one office building in the northern quadrant.







Residential Units
There will be 834 residential units for sale on the property. The bulk of the residential spaces will be built in phases one and two of the project and out of these units; the majority will be two bedrooms. The two and three bedroom units will appeal more to families, while the lofts and one bedrooms will target singles and newly married couples. This dynamic will foster a diverse community of residents.
- Studio/Loft 10 percent
- 1 Bedroom 15 percent
- 2 Bedroom 50 percent
- 3 Bedroom 25 percent
The two bedroom apartments will encompass 1175 square feet. The studio apartments will be set at 650 square feet, one bedroom at 850, and three bedrooms at 1375. Figure 4 states details for the residential units for each phase of the project.
Commercial Space
The Market Station project will consist of 378,600 square feet of commercial space. The first phase of the project will install a restaurant facing 21st Street, as well as two retail stores with the same frontage at 1,500 and 2,000 square feet and one retail store facing State Street, which will consist of 2,500 square feet.
Phase Two, when development will take place between Utopia and the rail line, will create retail space for a grocer, a fitness center, restaurants, miscellaneous retail space, and a daycare center with a drop off area. This retail will be centered around the rail corridor. This space will consist of between 10,000 to 15,000 square feet and is the biggest commercial area in the development site. This retail will likely consist of small boutique type stores.
Phase Three, being built between the rail corridor and Haven, will consist of 100,000 square feet of office space 7,800 square feet of miscellaneous retail, and 78,500 square feet of space for a 128 key hotel.
All parking provided will be equal at each phase of the development. Residential parking will consist of 294 square feet per space at each phase. Commercial parking will consist of 350 square feet per space at each phase.
